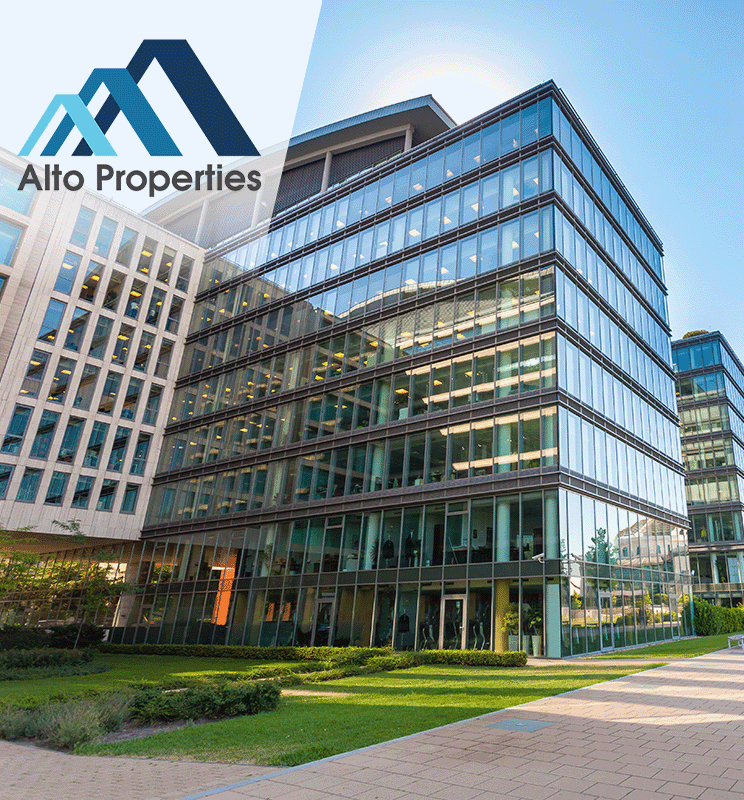POA Per Month
Industrial Property to Rent in Longlake
1 Longlake Boulevard, Longlake, Sandton
Industrial Property to Rent in Longlake
1 Longlake Boulevard, Longlake, Sandton
 0
0
 4
4
Erf Size:
40 000 m²
Prime development options to lease in Longlake Sandton
Welcome to Longlake Logistics Park
Prime Logistics & Distribution Hub in Gauteng
We are proud to introduce Longlake Logistics Park, a fully serviced, secure, and strategically positioned logistics hub designed for businesses requiring efficient distribution and head office facilities.
Why Choose Longlake Logistics Park?
* Unbeatable Location & Accessibility:
Easy access to N3, N1, M1, and K113
10 minutes from Midrand
15 minutes from Sandton
10 minutes from Marlboro Gautrain Station
30 minutes from OR Tambo & Lanseria Airports
?? Home to Major Brands
Zest WEG Head Office & Distribution Centre
Cargo Carriers Head Office & Distribution Centre
Available Prime Logistics Space:
20,000m² – 40,000m² of fully serviced, zoned logistics & warehousing space
Ideal for large-scale distribution, warehousing, and head office operations
With its central location, world-class infrastructure, and access to key transport routes, Longlake Logistics Park is the ultimate choice for your business expansion.
- Get in touch today to secure your space in this sought-after logistics park!
Property Overview
Street Address
1 Longlake boulevard, Longlake
Description
New Development, Factory, Warehouse, Storage, Yard, Distribution Centre, Office
Lifestyle
Complex, Estate, Gated Community, Security Complex, Security Estate
Lease Type
Fully Serviced Lease (Gross Lease)
Facilities
Bathrooms
4, Communal bathrooms, In unit bathrooms
Office To Warehouse Ratio
Height of Roller Shutter Doors
External Features
Parking
50, Double parking, Secure parking, Shade net parking, Single parking, Tandem parking, Triple parking, Visitor parking
Building
Building Name
40 000sqm Warehouse development to lease in Longlake Sandton
Style
Conventional, Contemporary, Modern, Split Level, Open Plan, Ultra Modern, Traditional, Architect-designed
Facing
North, South, East, West, Street Front, Level Road, Above Road, Below Road
Roof
Flat Roof, Iron, Tile, Concrete, Aluminium, Shingles, Waterproofing, Zinc
Wall
Brick, Plaster, Concrete, Wood, Iron, Glass, Face-brick
Window
Steel, Wood, Aluminium, Double Glazed, Lead, Stained, Picture, Skylight
Other Features
Security 1
24 Hour access controlled , Totally Fenced, Partially Fenced, Electric Gate, Security Gate, Alarm System, 24 Hour Response, 24 Hour Access, Guard House, Guard, Electric fencing, Perimeter Wall, Boomed Area, Safe
Internet Access
ADSL, VDSL, Fibre, Satellite
Education
Morden Montessori School - Linbro Park
1.36km
Abdullah Bin Salaam Islamic Centre
2.17km
The King's School Linbro Park
2.50km
The King'S School Linbro Park
2.62km
Leap Science And Maths School (Independent)
2.75km
Kwabhekilanga Secondary School
2.79km
Skeen Primary School
2.82km
East Bank High School
3.00km
Bucchleuch Monterossi Primary
3.27km
Marlboro Gardens Secondary
3.38km
Buccleuch Primary School
3.49km
Excel Christian School
3.74km
Wendywood Primary School
3.95km
Realo Secondary School
4.03km
Food and Entertainment
The Sheik's Club Function Venue
3.77km
Shopping
Woodmead Value Mart
3.91km
Transport and Public Services
Woodmead Value Mart
3.96km










