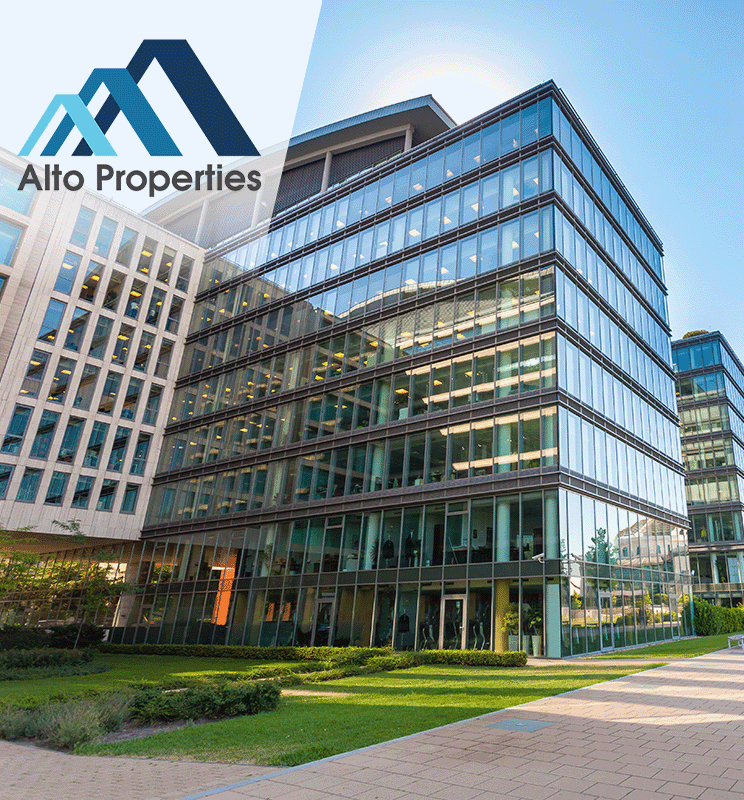- AVAILABLE NOW

R 45 000 Per Month
Industrial Property to Rent in Halfway House
1685 Old Pretoria Road, Halfway House, Midrand
Industrial Property to Rent in Halfway House
1685 Old Pretoria Road, Halfway House, Midrand
Prime Showroom Unit To Let in Midrand – Affordable, Secure, and Ready for Your Vision
Looking for an affordable, versatile showroom unit that gives you the freedom to create your ideal space? Waterfall Crossing has exactly what you need!
This exceptional 550 m² unit combines ample space, modern comfort, and unbeatable security, making it the perfect base for your business. With a well-designed layout featuring both warehouse/showroom space and upstairs offices, this unit is ideal for a range of business needs.
You’ll also enjoy convenient amenities such as:
• Ample parking for both staff and visitors
• 24-hour security for peace of mind
• Fiber readiness and back-up power and water to keep your operations running smoothly
• Scenic landscaped surroundings and controlled access to the property, ensuring both beauty and safety
Key Features Include:
• Flexible layout options to suit your needs
• Excellent location with easy access to major routes
• 60 amps 3-phase power
• Close proximity to the N1 highway via the Allandale offramp
• High visibility on Old Pretoria Road for maximum exposure
• Backup water and power for uninterrupted operations
• Well-maintained and managed property
This 550 m² unit is available at a competitive rate of R 45 000.00 per month (Excl. VAT), with just 1 month's notice required.
Don’t miss out on this fantastic opportunity – contact Johann Vorster today to arrange a viewing!









