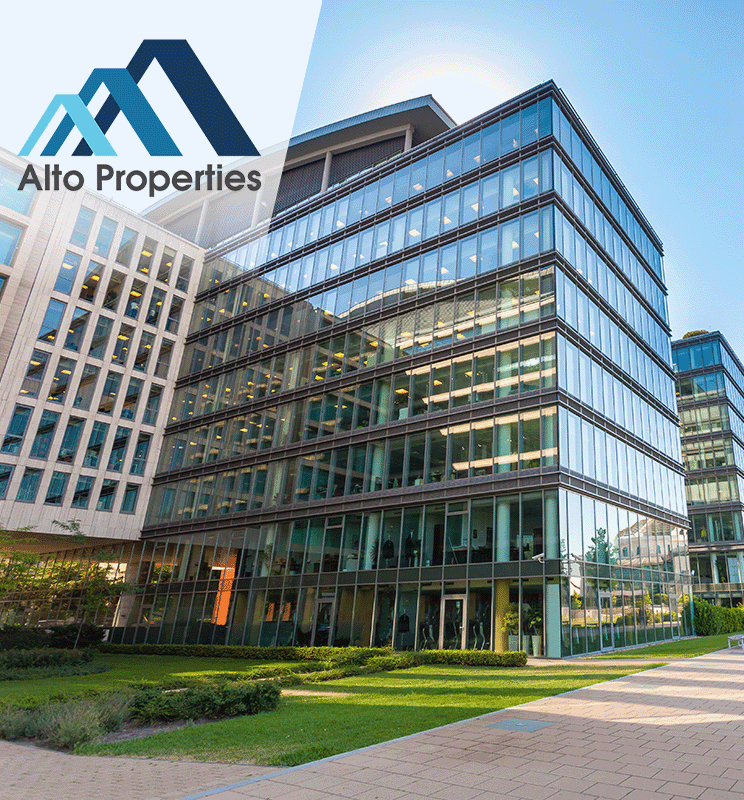- AVAILABLE NOW

R 162 000 Per Month
Industrial Property to Rent in Corporate Park
18 Tsessebe Crescent, Corporate Park, Midrand
Industrial Property to Rent in Corporate Park
18 Tsessebe Crescent, Corporate Park, Midrand
Fantastic Industrial Unit To Let at Corporate South in Midrand!
Welcome to Corporate Park South a dynamic space nestled in the heart of Midrand's bustling business district.
We are excited to announce the availability of a spacious and versatile office and warehouse space, located in a prime location. The unit, which is approximately 2 325 m², offers a ground floor reception area and open plan offices, board room, and 1st Floor offices and a double volume warehouse with a deliveries/dispatch area. Total warehouse space of approx. 1 838 m², mezzanine floor of approx. 135 m², and total office space of approx. 352 m²
Key features of this space include:
• Its flexible configuration options.
• Large yard area with access for medium to large trucks
• Ample parking available.
• 3 x roller shutter doors, 2 x off grid 1 x on grid
• 3 x phase power
• Great eave’s height
• Great location.
• 24/7 security
• Fibre ready.
• In close proximity to the N1 highway via the Olifantsfontein offramp.
This move-in-ready space is available Immediately!
The gross rental is R 162 000.00 per month.
Corporate Park South is situated close to Grey Owl shopping centre, that offers amenities such as Checkers, Woolworths, Clicks Pharmacy and Checkers liquor and some great restaurants.
Don't miss out on this opportunity to create your dream office and warehouse space.
Contact Johann Vorster today to schedule a viewing and turn your office and warehouse dreams into reality.









